Portable Farm House
Price 600.00 INR/ Square Foot
Portable Farm House Specification
- Window Material
- Other
- Life Span
- 10 year
- Material
- Other
- Roof Material
- metal Sheet
- Door
- Other
- Window Style
- Sliding Window
- Color
- Multicolour
- Use
- Other
Portable Farm House Trade Information
- Minimum Order Quantity
- 1000 Square Foots
- Delivery Time
- Days
About Portable Farm House
Double Skin Insulated Wall Panels
The walls shall be made in sandwich panel system. Panels will be strengthened on all four sides by pre profiled steel section made from G I Steel sheet.
Single Skin Insulated False Ceiling
False Ceiling of size 600 x 600 mm the false ceiling panels are placed onto a suspended grid frame. The false ceiling grid is suspended from the roof framework with the help of G I Wire.
The roof shall be done with C G I Sheets. These sheets are laid over a framework of trusses, columns and purling. A Ridge cover from GI steel sheet is to be fixed on top junction of the roof using suitable fasteners.
Roof Structural Frame Work
The roof shall be laid over a frame work of trusses, purling and columns fixed using suitable fasteners the trusses shall be made using rectangular hollow steel sections. The columns shall be welded with M S end plate and shall be fixed to the foundation bolts.
Doors
Frame shall be made from pressed steel 4-sided frame using CR steel.
Windows
Frame shall be made from pressed steel using CR steel.
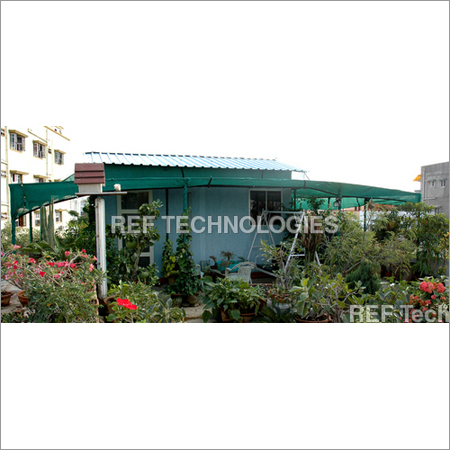

Price:
- 50
- 100
- 200
- 250
- 500
- 1000+
More Products in Porta Cabins Category
Prefab Farm House
Price 900 INR / Square Foot
Minimum Order Quantity : 2000 Square Foots
Door : Other, Single/Double
Color : White, Blue
Window Material : Other, Aluminum Alloy
Roof Material : Other, Color Coated Steel Sheet
Portable Office
Price 600 INR / Square Foot
Minimum Order Quantity : 1000 Square Foots
Door : One
Color : White
Window Material : Aluminum Window
Roof Material : Aluminum sheet
Prefab Double Container
Price 600000.00 INR / Unit
Minimum Order Quantity : 1 Container
Door : Other, Sliding Door
Color : Multicolour
Window Material : Other, PVC
Roof Material : metal Sheet
 Send Inquiry
Send Inquiry
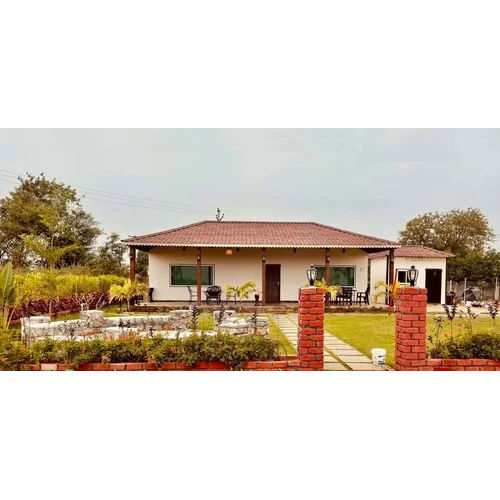
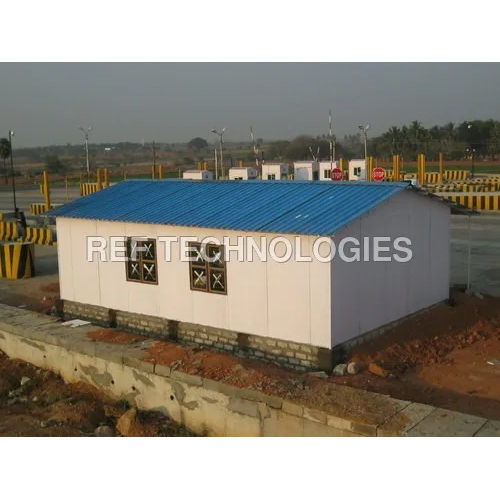
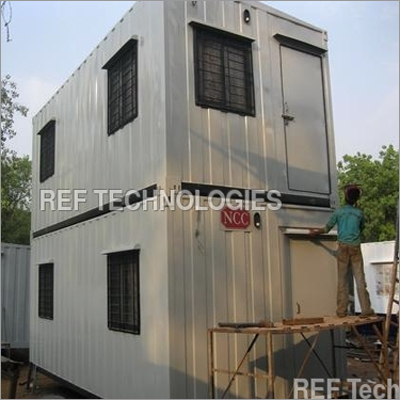
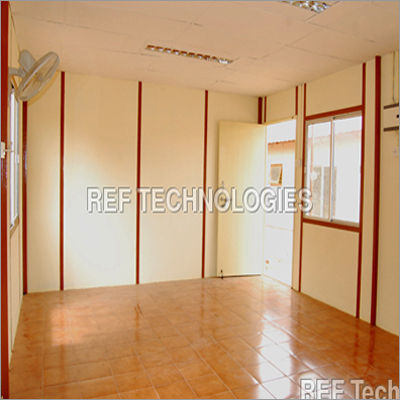


 Send Inquiry
Send Inquiry Send SMS
Send SMS